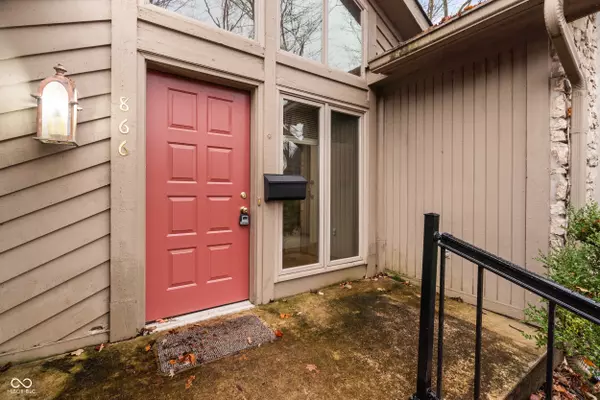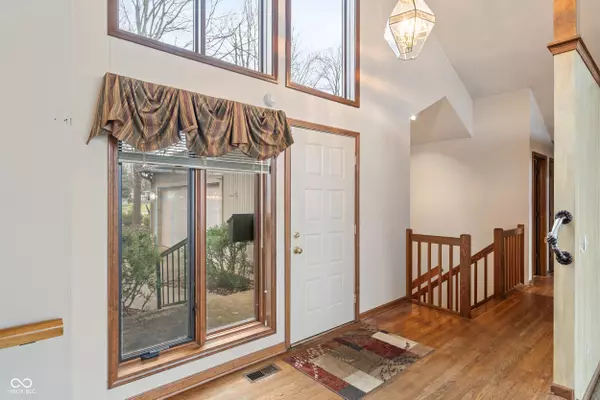
Casey Lucas
clucas@trendifyrealty.com3 Beds
2 Baths
3,535 SqFt
3 Beds
2 Baths
3,535 SqFt
Key Details
Property Type Single Family Home
Sub Type Single Family Residence
Listing Status Pending
Purchase Type For Sale
Square Footage 3,535 sqft
Price per Sqft $226
Subdivision Morse Landing
MLS Listing ID 22015100
Bedrooms 3
Full Baths 2
HOA Y/N No
Year Built 1987
Tax Year 2023
Lot Size 0.400 Acres
Acres 0.4
Property Description
Location
State IN
County Hamilton
Rooms
Basement Ceiling - 9+ feet, Daylight/Lookout Windows, Egress Window(s), Exterior Entry, Interior Entry, Roughed In, Unfinished, Walk Out
Main Level Bedrooms 3
Kitchen Kitchen Some Updates
Interior
Interior Features Breakfast Bar, Cathedral Ceiling(s), Entrance Foyer, Paddle Fan, Hardwood Floors, Pantry, Walk-in Closet(s), Windows Thermal, Windows Wood
Heating Gas
Cooling Central Electric
Fireplaces Number 1
Fireplaces Type Gas Log, Great Room
Equipment Generator, Security Alarm Monitored, Security Alarm Paid
Fireplace Y
Appliance Dishwasher, Dryer, Disposal, Gas Water Heater, MicroHood, Gas Oven, Refrigerator, Washer
Exterior
Garage Spaces 2.0
View Y/N true
View Lake, Water
Building
Story One
Foundation Concrete Perimeter
Water Municipal/City
Architectural Style Ranch
Structure Type Cedar,Stone
New Construction false
Schools
School District Hamilton Heights School Corp


"My job is to find and attract mastery-based agents to the office, protect the culture, and make sure everyone is happy! "






