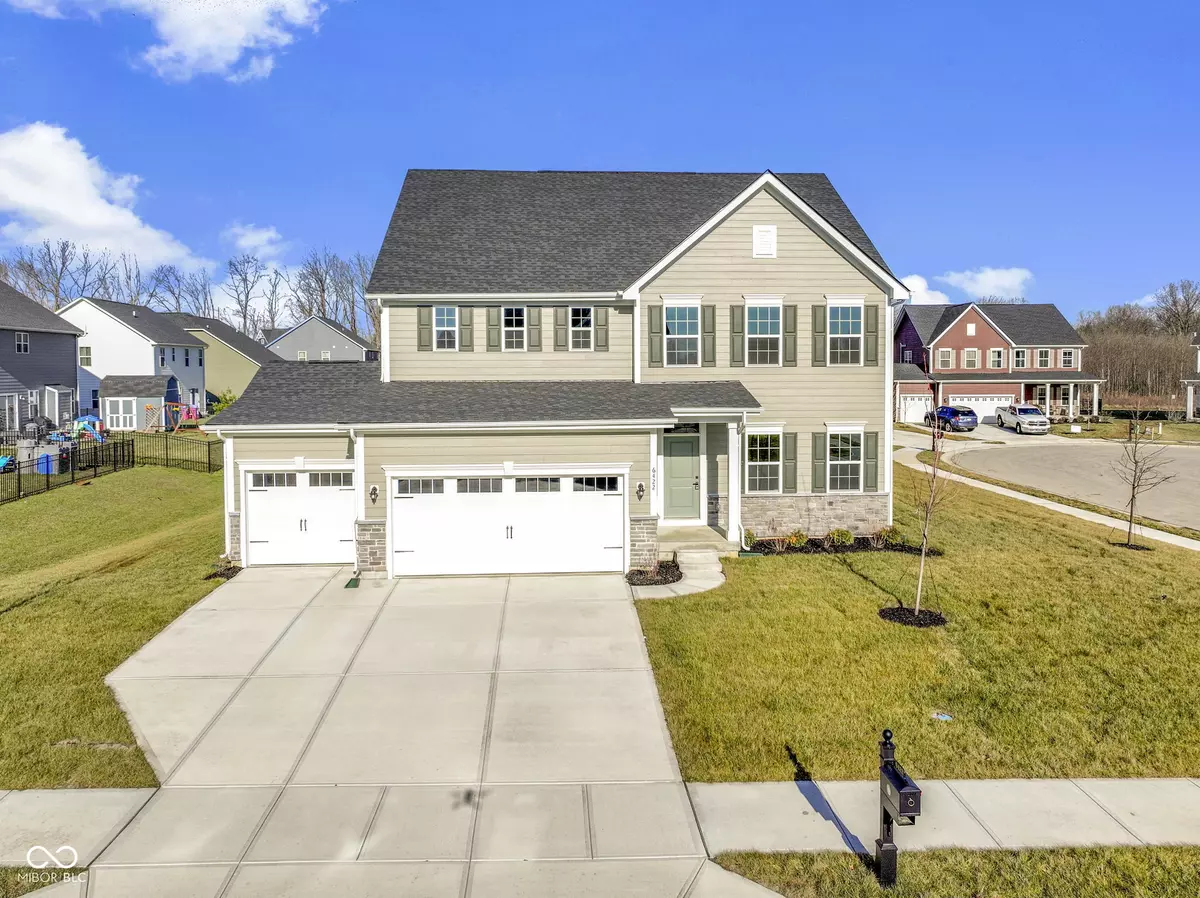
Casey Lucas
clucas@trendifyrealty.com5 Beds
3 Baths
4,411 SqFt
5 Beds
3 Baths
4,411 SqFt
Key Details
Property Type Single Family Home
Sub Type Single Family Residence
Listing Status Active
Purchase Type For Sale
Square Footage 4,411 sqft
Price per Sqft $124
Subdivision Heritage Hill
MLS Listing ID 22014983
Bedrooms 5
Full Baths 3
HOA Fees $300/ann
HOA Y/N Yes
Year Built 2024
Tax Year 2023
Lot Size 0.350 Acres
Acres 0.35
Property Description
Location
State IN
County Hendricks
Rooms
Basement Roughed In, Unfinished, Egress Window(s)
Main Level Bedrooms 1
Interior
Interior Features Attic Access, Raised Ceiling(s), Walk-in Closet(s), Screens Complete, Windows Vinyl, Wood Work Painted, Breakfast Bar, Entrance Foyer, Hi-Speed Internet Availbl, Center Island, Pantry, Programmable Thermostat
Cooling Central Electric
Equipment Smoke Alarm, Sump Pump
Fireplace Y
Appliance Dishwasher, Disposal, Gas Oven, Double Oven, Oven, MicroHood, Electric Water Heater
Exterior
Garage Spaces 3.0
Utilities Available Cable Available, Electricity Connected, Gas, Sewer Connected, Water Connected
View Y/N false
Building
Story Two
Foundation Concrete Perimeter, Full
Water Municipal/City
Architectural Style Craftsman
Structure Type Cement Siding,Cultured Stone
New Construction true
Schools
Elementary Schools White Lick Elementary School
Middle Schools Brownsburg West Middle School
High Schools Brownsburg High School
School District Brownsburg Community School Corp
Others
HOA Fee Include Association Home Owners,Entrance Common,Insurance,Maintenance,ParkPlayground,Management,Snow Removal,See Remarks,Other
Ownership Mandatory Fee


"My job is to find and attract mastery-based agents to the office, protect the culture, and make sure everyone is happy! "






