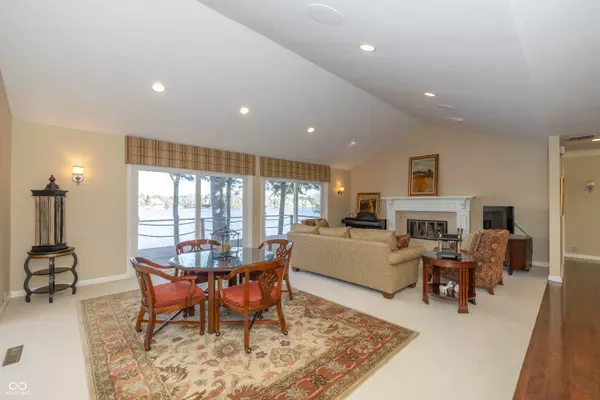
Casey Lucas
clucas@trendifyrealty.com2 Beds
2 Baths
1,974 SqFt
2 Beds
2 Baths
1,974 SqFt
Key Details
Property Type Condo
Sub Type Condominium
Listing Status Pending
Purchase Type For Sale
Square Footage 1,974 sqft
Price per Sqft $379
Subdivision Nantucket Bay
MLS Listing ID 22013748
Bedrooms 2
Full Baths 2
HOA Fees $625/mo
HOA Y/N Yes
Year Built 1986
Tax Year 2024
Lot Size 2,178 Sqft
Acres 0.05
Property Description
Location
State IN
County Marion
Rooms
Main Level Bedrooms 2
Kitchen Kitchen Some Updates
Interior
Interior Features Attic Pull Down Stairs, Vaulted Ceiling(s), Eat-in Kitchen, Pantry, Walk-in Closet(s), Window Bay Bow, Wood Work Painted
Heating Electronic Air Filter, Forced Air, Gas
Cooling Central Electric
Fireplaces Number 1
Fireplaces Type Gas Log, Great Room
Equipment Security Alarm Paid, Smoke Alarm
Fireplace Y
Appliance Dishwasher, Dryer, Disposal, Gas Water Heater, Humidifier, MicroHood, Microwave, Electric Oven, Refrigerator, Trash Compactor, Washer, Water Softener Owned
Exterior
Exterior Feature Sprinkler System, Tennis Community
Garage Spaces 2.0
Utilities Available Cable Connected, Gas Nearby
View Y/N true
View Lake
Building
Story One
Foundation Slab
Water Municipal/City
Architectural Style TraditonalAmerican
Structure Type Cedar
New Construction false
Schools
School District Msd Washington Township
Others
HOA Fee Include Association Home Owners,Entrance Common,Insurance,Lawncare,Maintenance Grounds,Maintenance Structure,Management,Snow Removal,Tennis Court(s)
Ownership Mandatory Fee


"My job is to find and attract mastery-based agents to the office, protect the culture, and make sure everyone is happy! "






