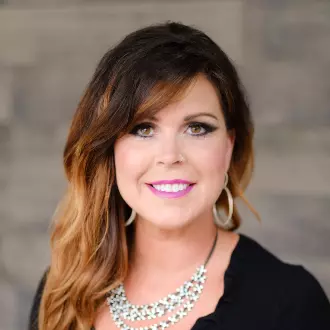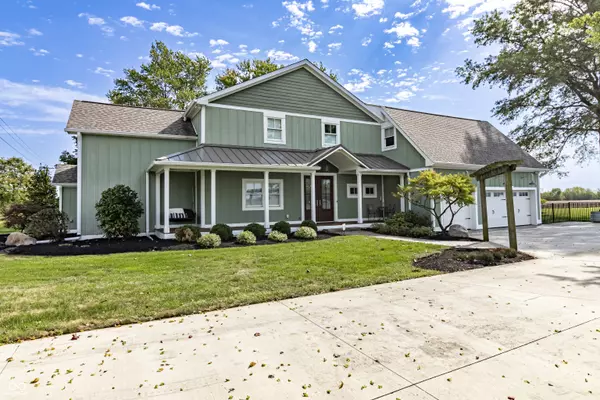
3 Beds
3 Baths
3,084 SqFt
3 Beds
3 Baths
3,084 SqFt
Key Details
Property Type Single Family Home
Sub Type Single Family Residence
Listing Status Pending
Purchase Type For Sale
Square Footage 3,084 sqft
Price per Sqft $210
Subdivision Douglas A Smith
MLS Listing ID 22013492
Bedrooms 3
Full Baths 2
Half Baths 1
HOA Y/N No
Year Built 2012
Tax Year 2023
Lot Size 1.120 Acres
Acres 1.12
Property Description
Location
State IN
County Hancock
Rooms
Kitchen Kitchen Updated
Interior
Interior Features Attic Access, Raised Ceiling(s), Center Island, Entrance Foyer, Hardwood Floors, Hi-Speed Internet Availbl, Eat-in Kitchen, Pantry, Supplemental Storage, Walk-in Closet(s), Wood Work Painted, Windows Vinyl
Heating Propane
Cooling Central Electric, High Efficiency (SEER 16 +)
Fireplace Y
Appliance Electric Cooktop, Dishwasher, Disposal, Refrigerator, Double Oven, Electric Water Heater
Exterior
Garage Spaces 3.0
Building
Story Two and a Half
Foundation Block, Slab
Water Private Well
Architectural Style TraditonalAmerican
Structure Type Wood Siding
New Construction false
Schools
School District Mt Vernon Community School Corp


"My job is to find and attract mastery-based agents to the office, protect the culture, and make sure everyone is happy! "






