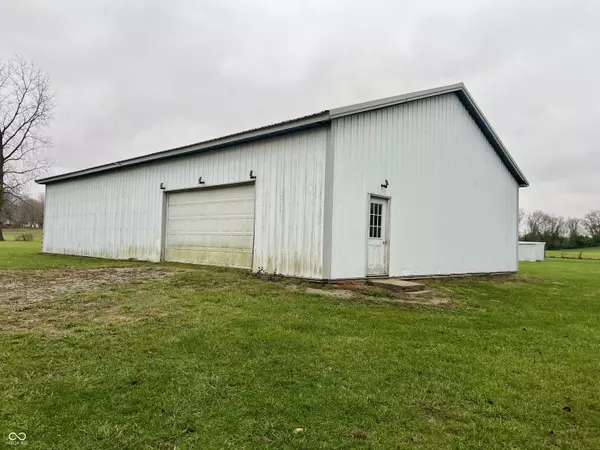
Casey Lucas
clucas@trendifyrealty.com3 Beds
2 Baths
1,680 SqFt
3 Beds
2 Baths
1,680 SqFt
Key Details
Property Type Single Family Home
Sub Type Single Family Residence
Listing Status Active
Purchase Type For Sale
Square Footage 1,680 sqft
Price per Sqft $226
Subdivision No Subdivision
MLS Listing ID 22011744
Bedrooms 3
Full Baths 2
HOA Y/N No
Year Built 1995
Tax Year 2023
Lot Size 4.100 Acres
Acres 4.1
Property Description
Location
State IN
County Shelby
Rooms
Main Level Bedrooms 3
Interior
Interior Features Attic Access, Paddle Fan, Hi-Speed Internet Availbl, Eat-in Kitchen, Screens Complete, Walk-in Closet(s)
Heating Propane, SpaceWallUnit
Cooling Central Electric
Fireplace Y
Appliance Dishwasher, Dryer, Electric Water Heater, MicroHood, Microwave, Electric Oven, Refrigerator, Washer, Water Softener Owned
Exterior
Exterior Feature Barn Mini, Barn Pole, Barn Storage, Out Building With Utilities, Storage Shed
Garage Spaces 2.0
Utilities Available Septic System, Well
View Y/N true
View Pasture
Building
Story One
Foundation Crawl Space
Water Private Well
Architectural Style TraditonalAmerican
Structure Type Vinyl Siding
New Construction false
Schools
Elementary Schools Waldron Elementary School
High Schools Waldron Jr-Sr High School
School District Shelby Eastern Schools


"My job is to find and attract mastery-based agents to the office, protect the culture, and make sure everyone is happy! "






