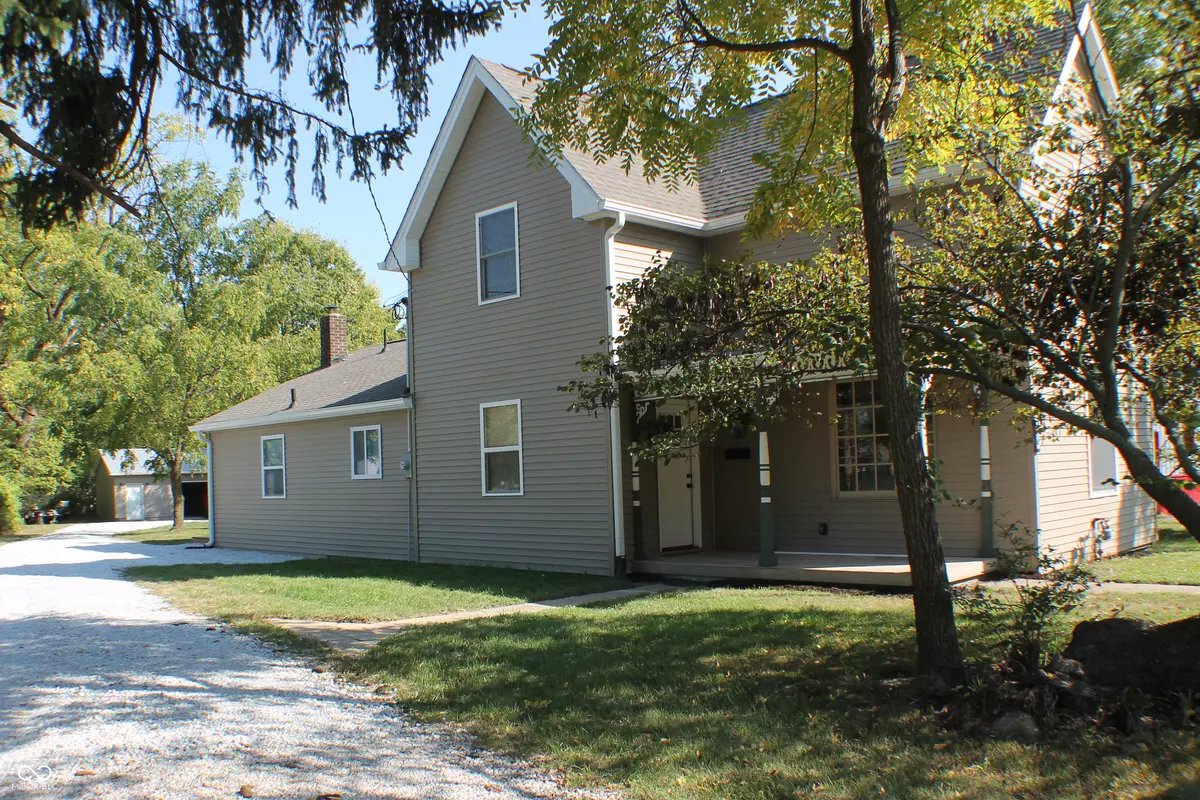
4 Beds
3 Baths
2,024 SqFt
4 Beds
3 Baths
2,024 SqFt
Key Details
Property Type Single Family Home
Sub Type Single Family Residence
Listing Status Active
Purchase Type For Sale
Square Footage 2,024 sqft
Price per Sqft $143
Subdivision No Subdivision
MLS Listing ID 22005132
Bedrooms 4
Full Baths 3
HOA Y/N No
Year Built 1950
Tax Year 2023
Lot Size 0.443 Acres
Acres 0.443
Property Description
Location
State IN
County Hancock
Rooms
Main Level Bedrooms 2
Kitchen Kitchen Updated
Interior
Interior Features Attic Access, Attic Stairway, Raised Ceiling(s), Paddle Fan, Hi-Speed Internet Availbl, Supplemental Storage, Windows Vinyl
Heating Forced Air, Gas
Cooling Central Electric
Equipment Not Applicable
Fireplace Y
Appliance Dishwasher, Disposal, MicroHood, Gas Oven, Refrigerator
Exterior
Garage Spaces 3.0
Utilities Available Cable Available, Electricity Connected, Gas Nearby, Sewer Connected, Water Connected
View Y/N false
Building
Story Two
Foundation Block
Water Municipal/City
Architectural Style TraditonalAmerican, Victorian
Structure Type Vinyl Siding
New Construction false
Schools
Elementary Schools Harris Elementary School
Middle Schools Greenfield Central Junior High Sch
High Schools Greenfield-Central High School
School District Greenfield-Central Com Schools


"My job is to find and attract mastery-based agents to the office, protect the culture, and make sure everyone is happy! "






