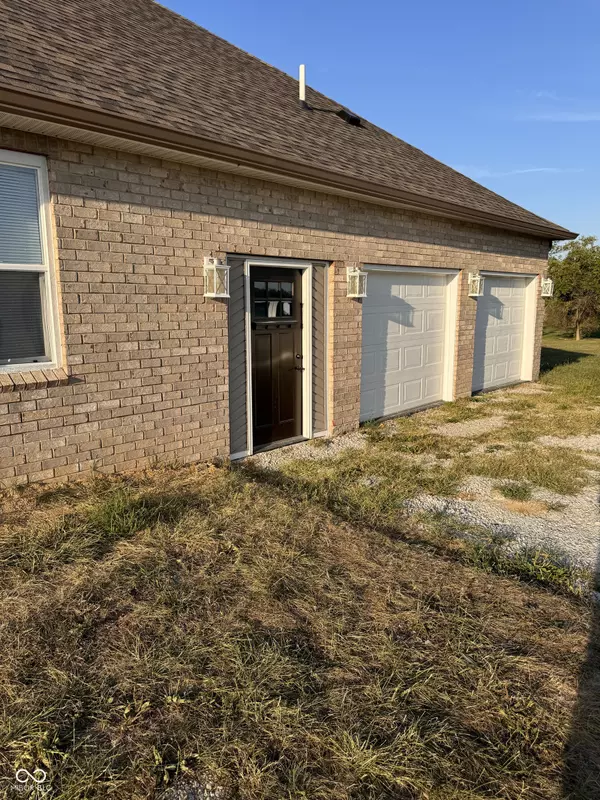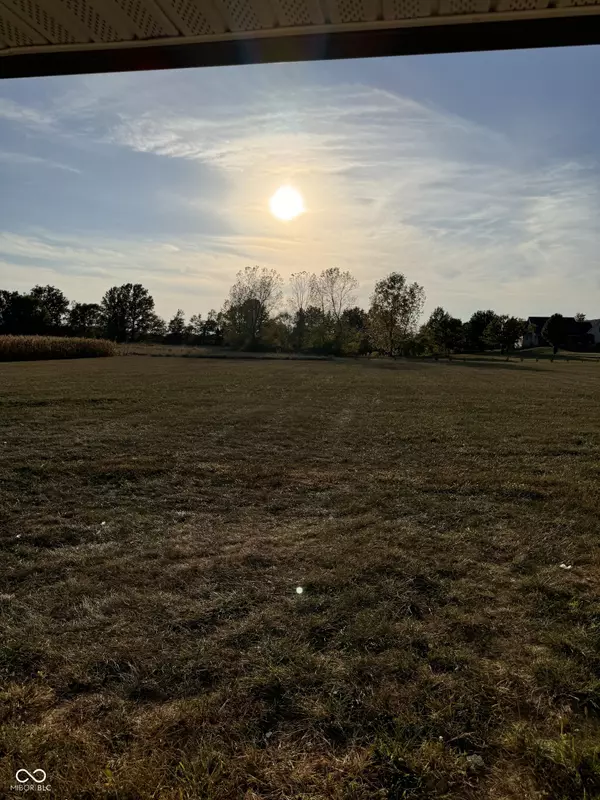
Casey Lucas
clucas@trendifyrealty.com4 Beds
4 Baths
8,430 SqFt
4 Beds
4 Baths
8,430 SqFt
Key Details
Property Type Single Family Home
Sub Type Single Family Residence
Listing Status Active
Purchase Type For Sale
Square Footage 8,430 sqft
Price per Sqft $45
Subdivision No Subdivision
MLS Listing ID 22001984
Bedrooms 4
Full Baths 2
Half Baths 2
HOA Y/N No
Year Built 2006
Tax Year 2023
Lot Size 5.330 Acres
Acres 5.33
Property Description
Location
State IN
County Vigo
Rooms
Basement Daylight/Lookout Windows, Finished Walls, Full, Interior Entry, Storage Space, Unfinished
Main Level Bedrooms 1
Interior
Interior Features Attic Pull Down Stairs, Programmable Thermostat, Walk-in Closet(s), Windows Vinyl
Heating Gravity
Cooling Central Electric
Fireplace Y
Appliance Gas Cooktop, Disposal, Kitchen Exhaust, Microwave, Refrigerator
Exterior
Garage Spaces 2.0
View Y/N false
Building
Story Multi/Split
Foundation Block
Water Municipal/City
Architectural Style Multi-Level
Structure Type Brick,Vinyl Siding
New Construction false
Schools
School District Vigo County School Corp


"My job is to find and attract mastery-based agents to the office, protect the culture, and make sure everyone is happy! "






