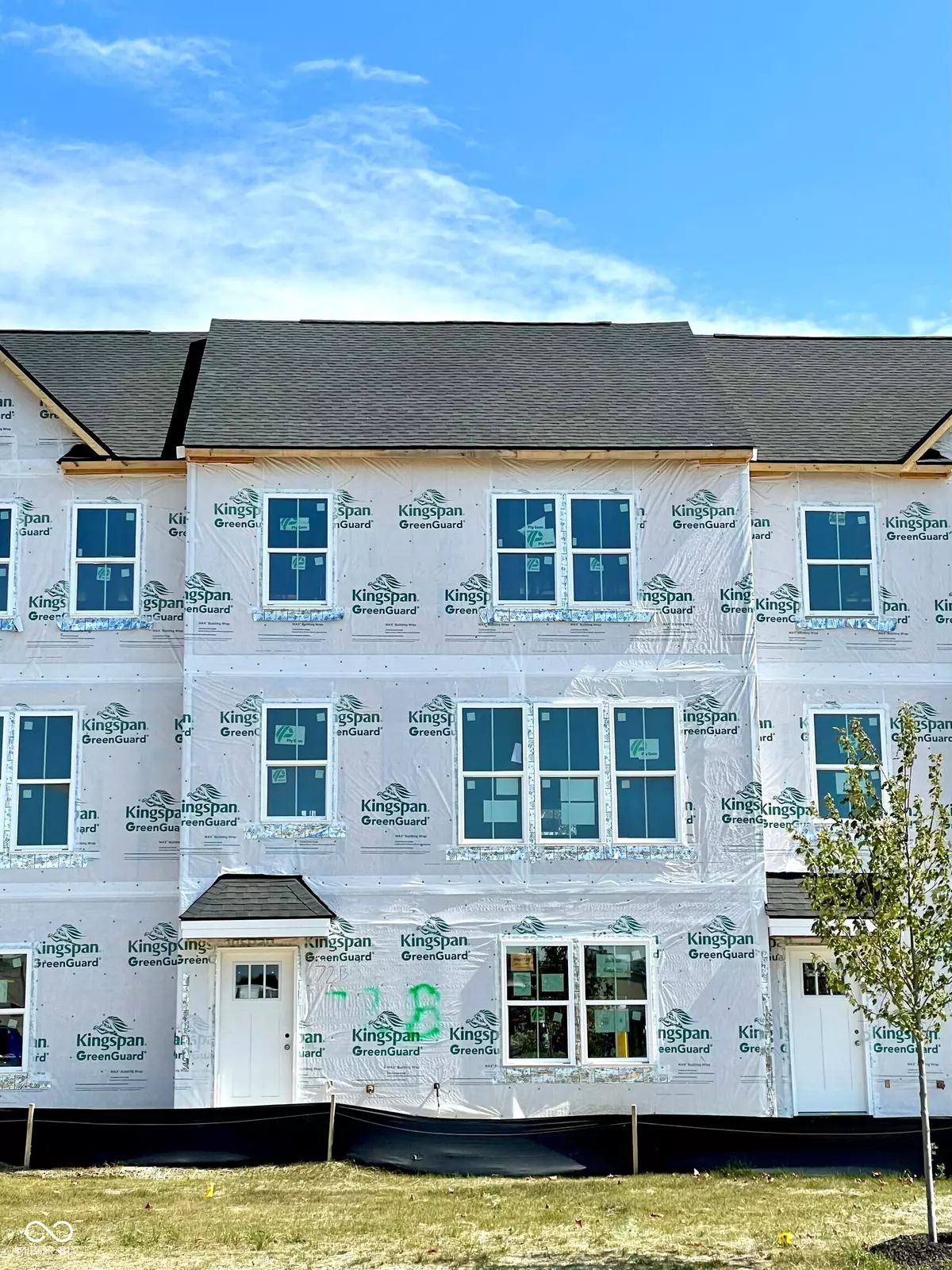
Casey Lucas
clucas@trendifyrealty.com3 Beds
3 Baths
1,886 SqFt
3 Beds
3 Baths
1,886 SqFt
Key Details
Property Type Townhouse
Sub Type Townhouse
Listing Status Active
Purchase Type For Sale
Square Footage 1,886 sqft
Price per Sqft $183
Subdivision Subdivision Not Available See Legal
MLS Listing ID 22003013
Bedrooms 3
Full Baths 2
Half Baths 1
HOA Fees $131/mo
HOA Y/N Yes
Year Built 2024
Tax Year 2023
Lot Size 1,742 Sqft
Acres 0.04
Property Description
Location
State IN
County Hendricks
Rooms
Basement Finished
Interior
Interior Features Attic Access, Center Island, Hi-Speed Internet Availbl, Eat-in Kitchen, Programmable Thermostat, Screens Complete, Walk-in Closet(s), Windows Vinyl, Wood Work Painted
Cooling Central Electric
Equipment Smoke Alarm
Fireplace N
Appliance Dishwasher, Dryer, Electric Water Heater, Disposal, MicroHood, Electric Oven, Refrigerator, Washer
Exterior
Garage Spaces 2.0
Utilities Available Cable Available, Electricity Connected, Gas, Sewer Connected, Water Connected
Building
Story Three Or More
Foundation Slab
Water Municipal/City
Architectural Style Craftsman
Structure Type Cement Siding,Cultured Stone
New Construction true
Schools
Elementary Schools Cardinal Elementary School
Middle Schools Brownsburg West Middle School
High Schools Brownsburg High School
School District Brownsburg Community School Corp
Others
HOA Fee Include Association Builder Controls,Entrance Common,Insurance,Lawncare,Maintenance Grounds,Maintenance,Snow Removal
Ownership Mandatory Fee


"My job is to find and attract mastery-based agents to the office, protect the culture, and make sure everyone is happy! "






